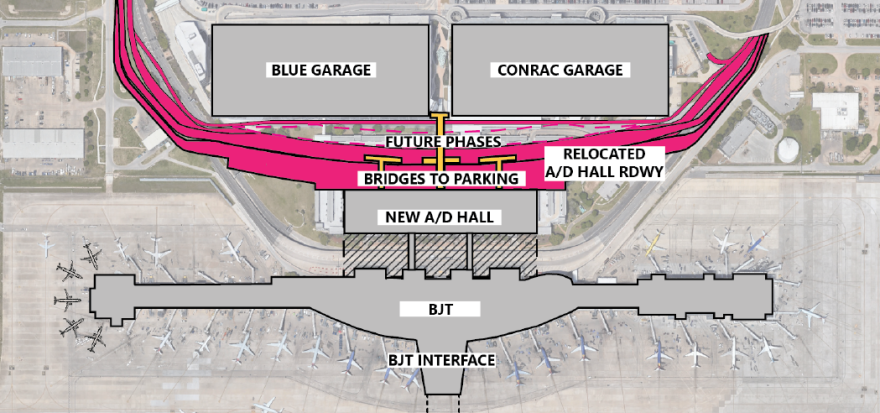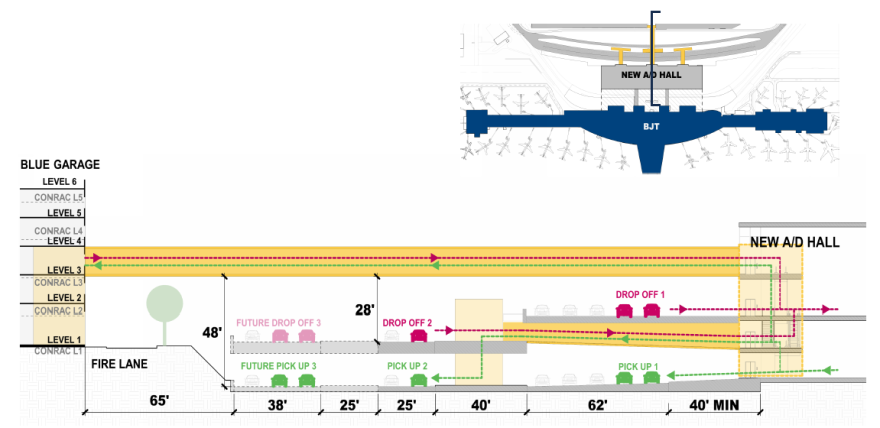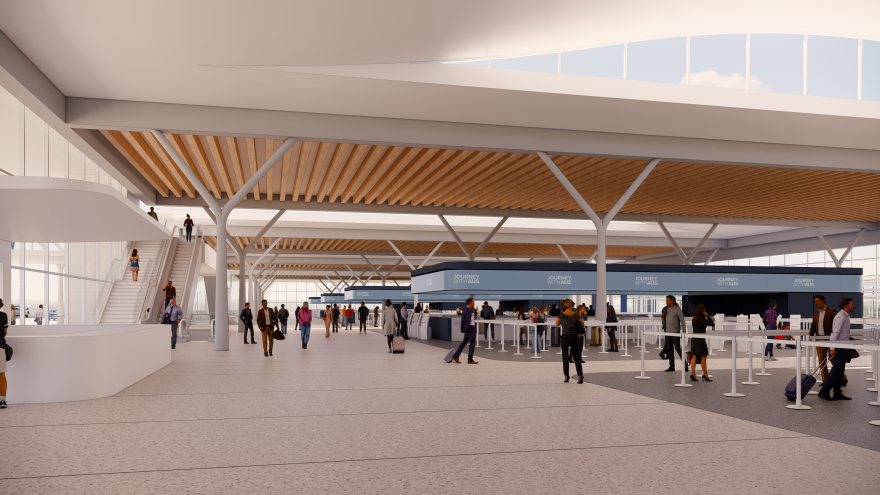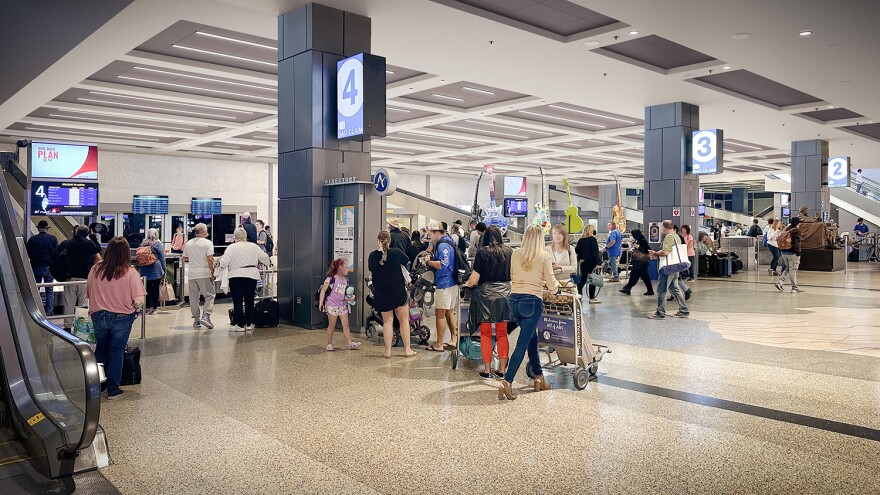Lee esta historia en español aquí
Update: Austin's City Council voted Sept. 26 to approve more than $2 billion in construction contracts for the airport expansion, including money for this project and a new concourse with at least 20 gates.
A centerpiece of the largest-ever expansion of Austin-Bergstrom International Airport is on a glide path to obtain final approval for design and construction. City Council will vote on the project this month as ABIA strains to handle far more passengers than it was designed to accommodate.
If approved, the 370,500-square-foot extension of the Barbara Jordan Terminal — an area about the size of three Costco stores — will push the terminal north through the Red Garage and establish a new front door to Austin's airport.
The new structure, dubbed the "Arrivals and Departures Hall" (A/D Hall), will serve as the primary pickup and drop-off point for passengers. The building will house airline check-in counters, domestic baggage claim, and concessions like stores and cafes.
Construction on the $865 million project is expected to be mostly complete by December 2029, according to city solicitation documents.
One of the trickiest parts of the expansion involves rerouting Presidential Boulevard, the bustling multilane street in front of the Barbara Jordan Terminal. The new route will run by the A/D Hall and be widened to handle up to 43 million passengers per year, preparing for future growth beyond the planned capacity of 30 million.
As part of the reconfiguration of Presidential Boulevard, city staff are hoping to bring rideshare pickup back to the curb. Uber and Lyft users have for years complained about having to trek all the way to the rental car garage to catch their rides.
"People feel like it's inconvenient to Austin, and when we've done an analysis of many other airports, we're actually still quite close compared to airports our side," airport planning officer Lyn Estabrook said. "But we understand the community is asking to resolve that situation, and so that's why we're looking to have a dedicated commercial area for all of that commercial traffic."

Three options for reconfiguring Presidential Boulevard are on the table. The Chicago-based architectural firm SOM will fine-tune the plans if the City Council approves a $45 million design contract. SOM's resume includes work on airport terminals in Kansas City, San Francisco and New York City.

As part of the overhaul, the Red Garage — the parking option closest to the terminal — will be demolished and replaced with a new multilevel parking facility behind the Blue Garage.

Construction of the A/D Hall is expected to cost $820 million. The City Council will vote on whether to award that contract to Austin Commercial, a Dallas-based company with a portfolio that includes ABIA's rental car facility and projects in Chicago, Houston and Newark.
Money to build the A/D Hall will mostly come from fees charged to airlines for using the airport, costs that are ultimately passed on to passengers through ticket prices. In 2022, the city secured $400 million in revenue bonds — loans from investors to be repaid with future airport revenue — to jumpstart the expansion. More borrowing could be on the horizon, and airport officials are eyeing federal grants to help cover costs.
Travelers will have to brace for disruptions during years of construction. Navigating through the airport will involve temporary pedestrian bridges and detours through construction zones. Travelers will have to walk over the A/D Hall building site to access rental cars and parking garages.

The new A/D Hall, a standalone building, will leave a gap where Presidential Boulevard currently runs. The space will be reserved for airport expansion projects yet to be funded.
The city aims to have the A/D Hall up and running before a new concourse opens around 2030. Concourse B will add a minimum of 20 gates, bringing the total number of gates to 54 or more. The increased passenger traffic from these new gates will depend on the expanded capacity of the A/D Hall.

TSA checkpoints will remain within the existing terminal for now, with ticket counters and self-check-in machines moving to the A/D Hall as soon as it's ready.
Several shorter-term projects are already underway to create more space for passenger processing. One plan includes filling in the second-floor atrium overlooking baggage claim. Covering the open area will add about 12,000 square feet of floor space for check-in and security screening. That $30 million project is being designed.

The city's Airport Advisory Commission — a panel of 11 volunteers appointed by City Council members to provide policy recommendations — gave its blessing to the A/D Hall project on Wednesday. Council members are expected to take a final vote Sept. 26, paving the way for design work to begin and construction to start in early 2026.












