This story was updated Sept. 16, 2024.
Austin's I-35 — the spine of the region's roadway grid — is about to undergo the largest expansion since the highway opened in 1962. Brace yourself; construction could last a decade.
This time it's for real. The money — at least $4.5 billion — has been set aside. TxDOT is willing to draw from future road projects if it needs more cash. Road building companies will start bidding on contracts this spring. Construction is planned to kick off this summer unless a lawsuit stops it.
The project is officially known as I-35 Capital Express Central, or I-35 CapEx Central for short. And it is seriously big.
The highway's new footprint will devour 54 acres of land, forcing out more than 100 homes and businesses. I-35's increased capacity will bring more urban sprawl, air pollution, climate warming gases and noise.
But what exactly is happening with the highway?
This is a walkthrough of TxDOT's on-road plans along the 8 miles of I-35 from Ben White Boulevard to U.S. 290 East. Before we dive into the details, let's hit the high points.
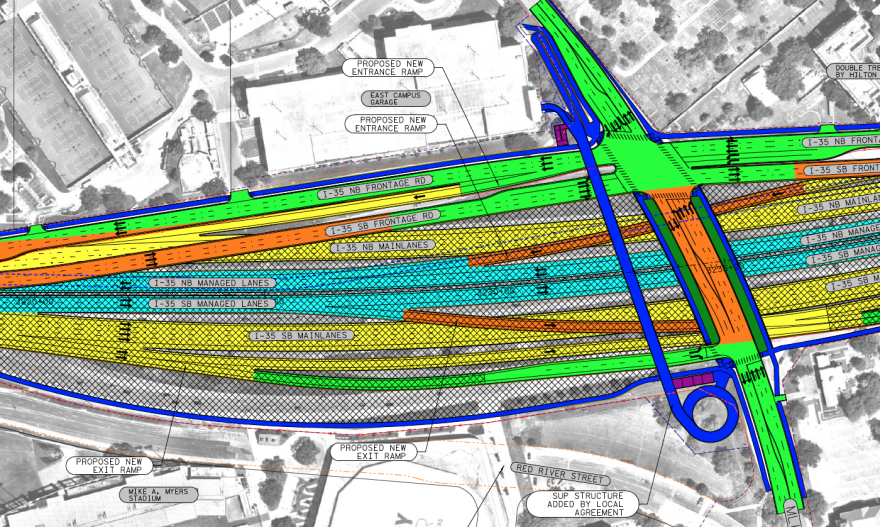
TxDOT says it will:
- Build two extra "managed lanes" in each direction from Ben White Boulevard to U.S. 290 East. The managed lanes — in this case, high-occupancy vehicle (HOV) lanes — would be restricted to first responders, public transit vehicles and cars or trucks with more than one person inside. Local and state police would be responsible for enforcing the vehicle occupancy minimums.
- Tear down the upper decks that run from Manor Road to Airport Boulevard.
- Sink the main lanes 30-40 feet below ground level from Holly Street to Airport Boulevard.
- Install "caps" covering parts of the sunken highway — essentially creating an I-35 tunnel through downtown Austin — but only if Austin and the University of Texas foot the bill. The cost for the city alone could reach close to $900 million, not including tens of millions of dollars in annual maintenance expenses.
- Narrow the main lanes from 12 feet wide to 11 feet.
- Build at least 14 widened east-west vehicle bridges and at least seven stand-alone pedestrian bridges.
- Construct larger interchanges at Riverside Drive and Airport Boulevard.
- Eliminate the car crossing at Woodland Avenue.
- Make north- and southbound frontage roads run side-by-side through downtown and much of the UT area.
- Add more than 20 miles of "shared-use paths," which are basically 8-to-10-feet-wide sidewalks that often include a 2-foot-wide curb.
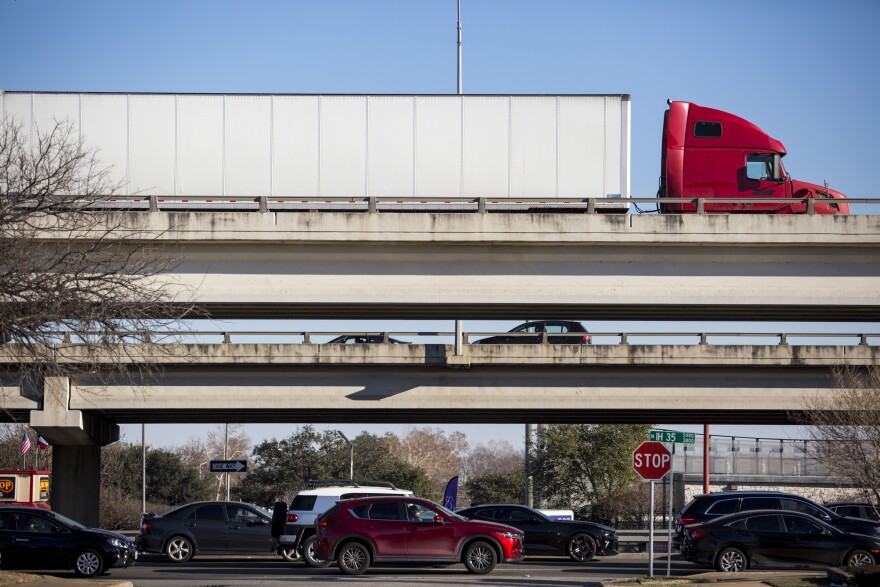
There's so much more to this project, including plans to build a large drainage tunnel under Cesar Chavez. If you want to get into the weeds, TxDOT has thousands of pages of documents. We merged many of those docs into a single PDF that's almost 9,000 pages and more than 1 GB. You might also be interested in 10,000 pages of public feedback.
With the basics out of the way, let's get a closer look at I-35 CapEx Central. First, a quick heads-up on what you're about to see. If you want to jump ahead, here are links to specific sections.
- Ben White Boulevard to Lady Bird Lake
- Lady Bird Lake to MLK Jr. Boulevard
- MLK Jr. Boulevard to U.S. 290 East
The designs are still being tweaked, so these plans have changed in some ways. We'll get to that. And the highway is rotated in these images. Left is north, down is west and so on.
The schematic maps have lots of different colors in them. Here's TxDOT's legend explaining what each means. Don't be intimidated. You don't need to know all this.

But you should know that "ROW" stands for right-of-way. You could think of this as the footprint of the highway. The dotted orange line is the right-of-way now. The dotted light-blue line will be the new right-of-way.
We'll start our tour at the far southern end of the I-35 CapEx Central project, because this is the portion scheduled to be constructed first.
Ben White Boulevard to Lady Bird Lake

The managed lanes — two in each direction — are shown on the inside of the highway. The blue lines are sidewalks (also known in this context as shared-use paths) that are at least 8 feet wide. TxDOT says some existing sidewalks may be kept; a blue line doesn't necessarily indicate a new shared-use path.

At Ben White Boulevard, the I-35 CapEx Central project will merge into the I-35 CapEx South project, which is already under construction. TxDOT is building two elevated lanes in each direction from Ben White Boulevard almost to Slaughter Lane. The full CapEx South project extends to the Travis County border with Hays County.

Freeway lanes along the entire I-35 CapEx Central project would narrow. Main lanes would be 11-feet wide instead of their current width of 12 feet. Managed lanes would also be 11-feet wide. TxDOT says it's doing this so it won't have to take more land than the 54 acres already being expropriated.
Narrower lanes tend to make people drive more slowly, so they're often encouraged on city streets. But high-speed, high-volume freeways with lots of semi-trucks usually have 12-foot wide lanes. TxDOT's own standards call for 12-foot-wide lanes for freeways. So do federal guidelines defined by the American Association of State Highway and Transportation Officials.
A Texas A&M University study of highways in Dallas, San Antonio and Houston found people drove about 2 miles per hour slower in 11-foot-wide lanes than 12-foot-wide lanes. But narrower lanes tended to result in more crashes causing injury or death, the study found.

The cross-section shows the layout of the highway at this point. The managed lanes would be 4 feet away from the main lanes. That buffer is intended to reduce the risk of side-swipe crashes, among other purposes.
Frontage roads along the project's length are 12-feet wide from Ben White Boulevard until some point north of Oltorf Street. One foot might not sound like much, but it feels a lot different while driving.
Sidewalks throughout the project vary in widths between 6-feet and 14-feet wide. The most common widths shown in the cross-sections are 8 and 10 feet.
At Woodward Street, the bridge would remain unchanged. This and the Oltorf Street crossing are the only two major east-west bridges that wouldn't be widened as part of the I-35 CapEx Central project.
The Oltorf Street bridge was already expanded in 2020 as part of a $43 million project spanning from Woodland Avenue to Woodward Street.
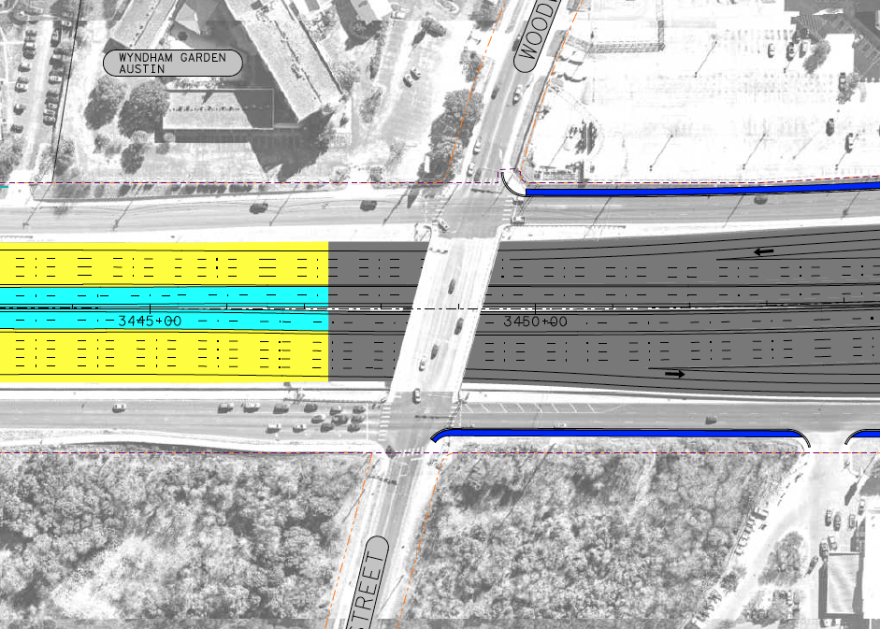
The blue lines represent sidewalks. Some of the sidewalks on the southbound frontage road south of Woodward Street have been labeled "functionally deficient" by the city, meaning they're not good enough to use safely or easily. TxDOT says those would be rebuilt.
From Oltorf Street to Woodward Street, the pavement of the I-35 main lanes would be upgraded from asphalt to concrete. Concrete is more expensive than asphalt, but it's more resistant to weather, supports heavier loads without grooves forming in the pavement and absorbs less heat. Asphalt is easier to recycle and has a smoother, quieter ride than concrete until it ages and hardens.
Moving farther north in the schematic view (remember, left is north), the northbound exit to Oltorf Street would remain the same as it is now. The exit ramp travels under the entrance ramp. These ramps that cross over each other are called "braided ramps."
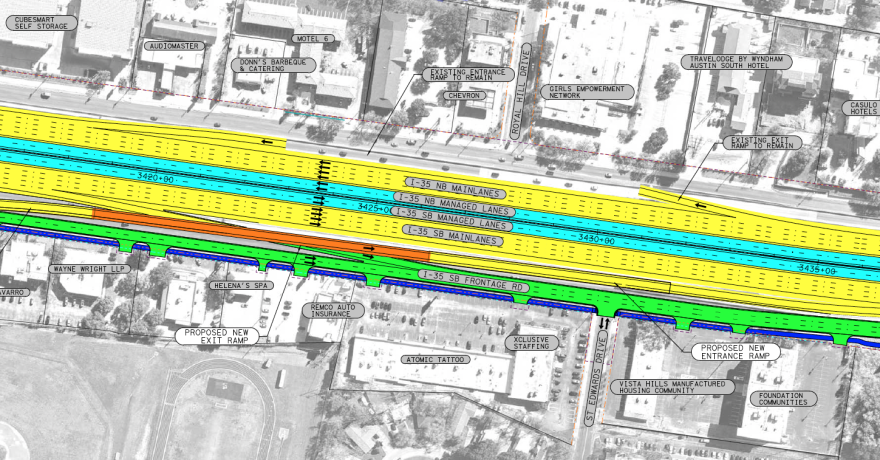
Another braided ramp is planned south of Oltorf for drivers trying to get on I-35 southbound. This would mean tearing up some pavement installed just a few years ago as part of the I-35 at Oltorf Street project. The ramp along the highway would also be affected.
Most of the work on the I-35 at Oltorf Street project would remain, however, including the Oltorf Street bridge over I-35. TxDOT already added north and south U-turns and created more space for pedestrians and cyclists.
But even after the Oltorf Street bridge upgrade in 2020, people on foot still have to cross "slip lanes" without any traffic signal. Slip lanes are those right-turn lanes that let drivers quickly bypass the normal intersection to turn right. They're convenient for drivers but can be dangerous for pedestrians.
Because they're designed to keep cars moving quickly, drivers often assume they have the right-of-way over pedestrians. Sometimes the angle of a slip lane makes it harder to see a car coming.
When asked whether the slip lanes along the I-35 CapEx Central project would have pedestrian crossing signals, TxDOT spokesperson Brad Wheelis said the agency is "in the design process for pedestrian access."

TxDOT is attempting to spruce up the look of the new highway with what it calls the CapEx Central Aesthetics Design Program. The state agency held public meetings and proposed ideas. Employees are incorporating some of that feedback, so final decisions haven't been made.
For the Oltorf Street bridge, different aesthetic scenarios were floated at a public meeting in January 2023. The concepts included benches, shade, landscaping and an "art wall." We'll see more of these proposals throughout this walkthrough.

Your first change to get on or off the managed lanes in this part of CapEx Central wouldn't be till north of Oltorf Street. People driving northbound could exit the frontage roads for Woodland Avenue. Southbound drivers could enter the managed lanes just north of Woodland Avenue or get on the main lanes a little farther south.

The general purpose lanes would be lowered here. The managed lanes would be at about the same level as the frontage roads.

The highway's footprint widens on both sides north of Oltorf, as shown by the dotted light-blue line. This will require demolishing businesses at I-35 and Mariposa Drive.
A gas station, a river tubing company called ATXCursions and Jimmy's Barbershop will be forced out. On the other side of Mariposa, the convenience store/gastropub Whip In and Travis Heights Wine & Spirits next door will be spared, but their parking lot will be shaved off.

At Woodland Avenue, cars will no longer be able to cross I-35. A 75-foot-wide pedestrian and bike bridge will be built instead. But this publicly released schematic is out of date.
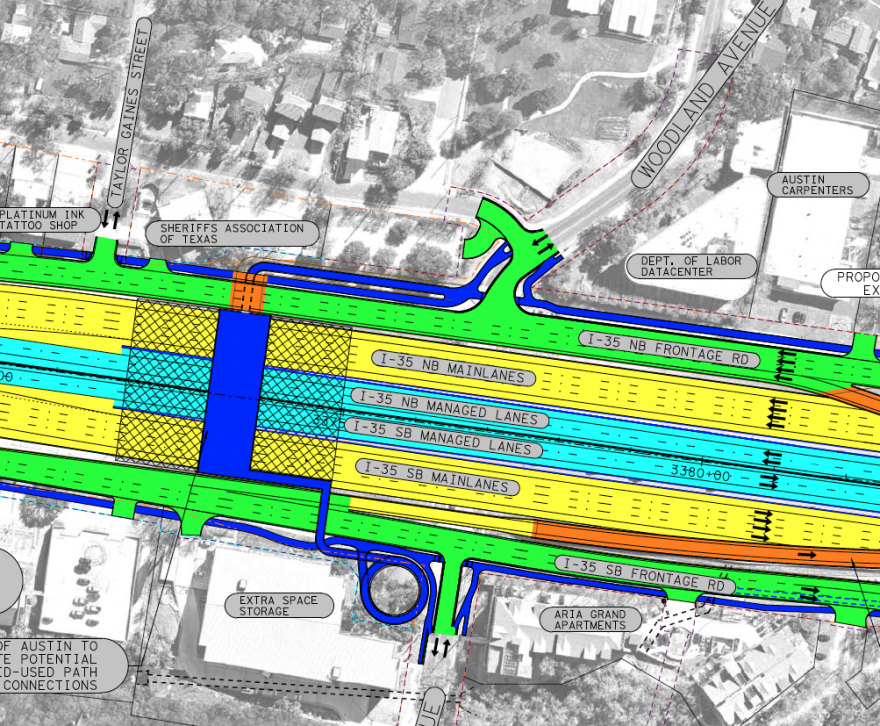
TxDOT's latest plans have the Woodland pedestrian bridge running more in line with Woodland Avenue instead of being offset from the street grid.

Austin City Council considered but rejected a plan to spend at least $15 million on a 300-foot-wide bridge at Woodland. TxDOT will pay for the 75-foot-wide pedestrian bridge and says it might look something like this.

As I-35 makes its famous turn toward downtown where Austin's skyline comes into focus, the highway's footprint continues to widen. The number of lanes — including frontage roads but not ramps — would grow from 11 to 21. In addition to the new managed lanes, I-35 would have four main lanes in each direction here instead of three.

At Riverside Drive, TxDOT plans to build something called a "single-point urban interchange" or SPUI (pronounced SPOO-ee). A SPUI allows all left-hand turns to be controlled by a single traffic signal and can move certain types of traffic more quickly.

SPUIs can be confusing for some drivers and create wider crossing distances for pedestrians and cyclists, meaning a more intimidating and less safe crossing experience.
TxDOT says pedestrians will have to cross underneath Riverside Drive. An apparent tunnel or walkway underneath Riverside is partially visible in this bare-bones rendering of the interchange.

TxDOT will leave space in the middle of Riverside Drive for a voter-approved light-rail line that's still being designed. Construction on light-rail could start by 2027 and transit officials expect the system to be up and running by around 2033.
Lady Bird Lake to MLK Jr. Boulevard

The I-35 project includes building a new bridge over Lady Bird Lake. On both sides of the bridge, the pedestrian paths would be lower than the highway lanes.
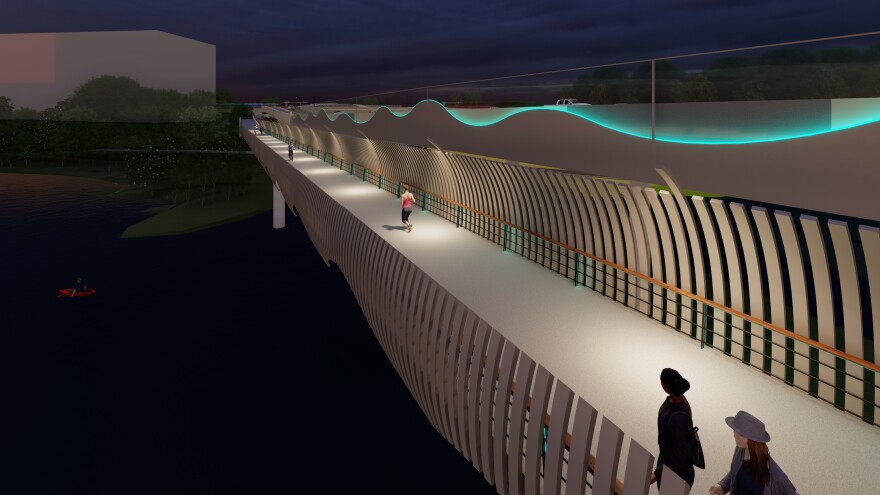
On the east side of the bridge, the walkway would be a standalone bridge connected to the Butler Hike and Bike Trail and maintained by the Trail Conservancy.
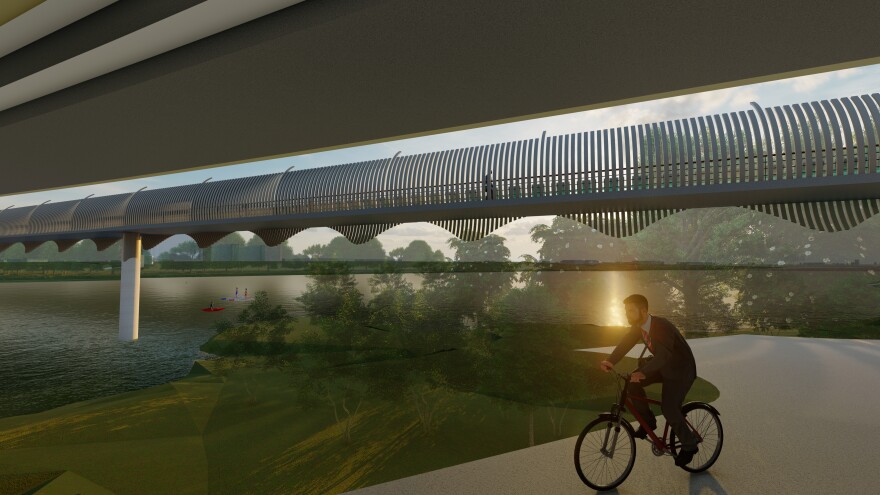
The north shore of Lady Bird Lake near the I-35 bridge will be used to store highway building machines and materials. Some of that is shown in pink in this image.

More than an acre of Waller Beach will be used for long-term construction staging. Some of Edward Rendon Park will be used, too, but for less than six months.
After the project is done, TxDOT will own the 1.3 acres of Waller Beach. The state has vowed to return the property to parkland, but will close the area for bridge maintenance when needed.
The change means the Ann and Roy Butler Hike and Bike Trail will be detoured for at least six years to East Avenue, which runs under I-35.
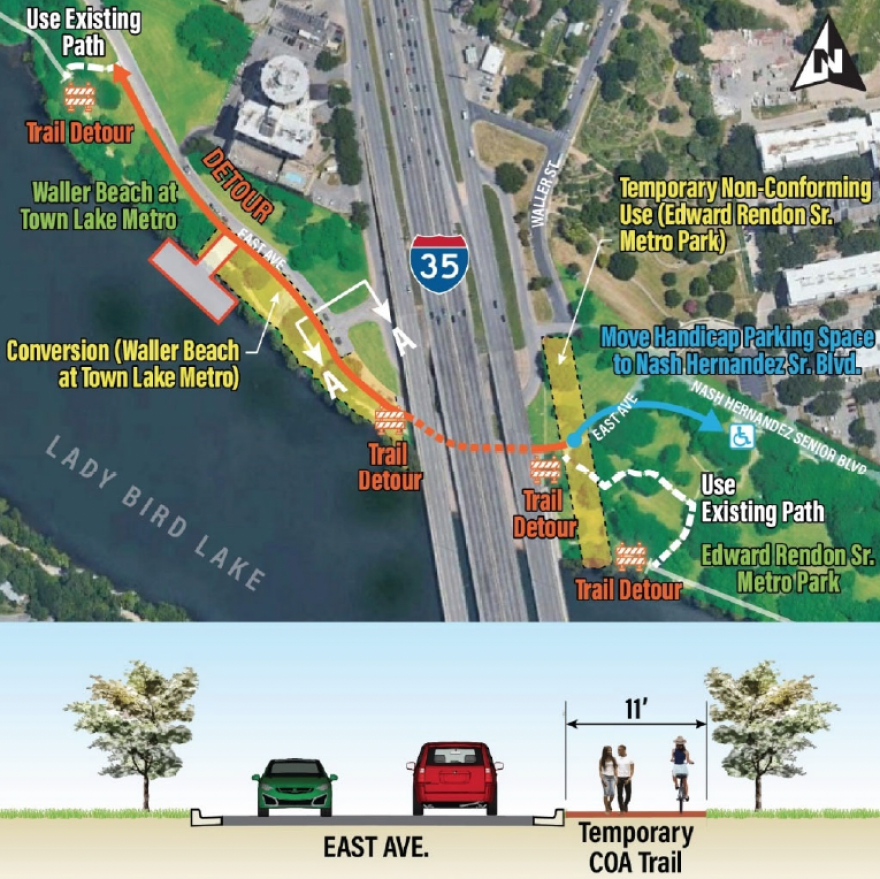
During bridge construction, TxDOT would restrict access to about 25 acres of Lady Bird Lake itself, stopping people from any recreational boating near work crews. The lake closures would be off-and-on, depending on whether "active construction" is underway.
Parking along East Avenue would be sometimes restricted during construction. A boat ramp would be closed, too. TxDOT says it would build a construction dock off the north shore of Lady Bird Lake that would be open to the public when the project is complete.
As I-35 approaches Holly Street, the northbound frontage roads would rise up and over the highway to join with the southbound frontages roads on the east side of the highway.

Southbound traffic would be able to exit and take a U-turn ramp over the highway to get on the northbound frontage road before it crosses over the interstate.

Under the latest version of the plans, which TxDOT has been working on with the city, there could be a smaller cap — known as a "stitch" — next to Holly Street. The stitch would add an acre of space on top of the highway. This area, shaded in blue below, would again be at the city's expense. Starting with this illustration, we'll be switching occasionally to a different TxDOT schematic showing the location of these caps and stitches.

Under the most expensive plan, I-35 would be covered from Cesar Chavez to Seventh Street, from 11th to 12th streets, from 15th Street to Dean Keeton and from 38 1/2 Street to Airport Boulevard. Caps are more expensive, not just because they're larger, but also because they require fire suppression and ventilation equipment.
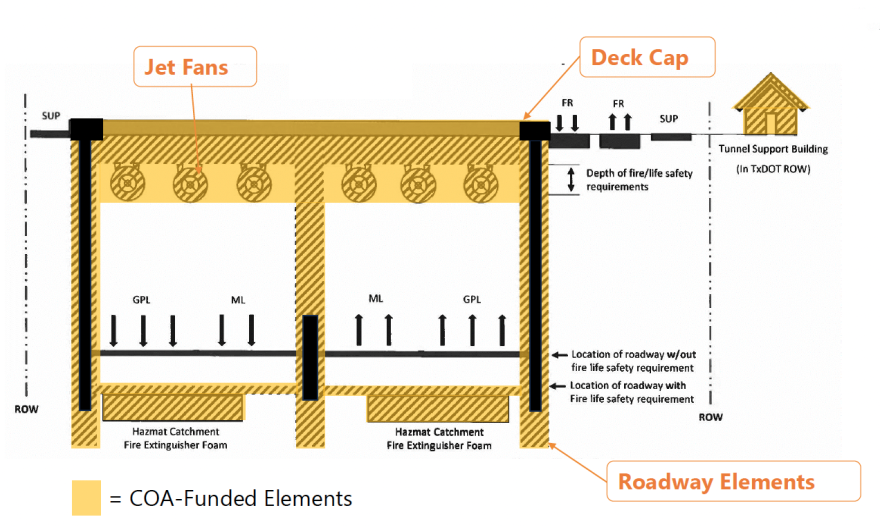
Stitches, which don't require fire extinguisher foam or jet fans, could be built at Holly, 32nd and 51st streets. And there could be another stitch downtown. Look at this.

You may notice around Third Street, the cap seems to poke out a bit. Here's a closer view.
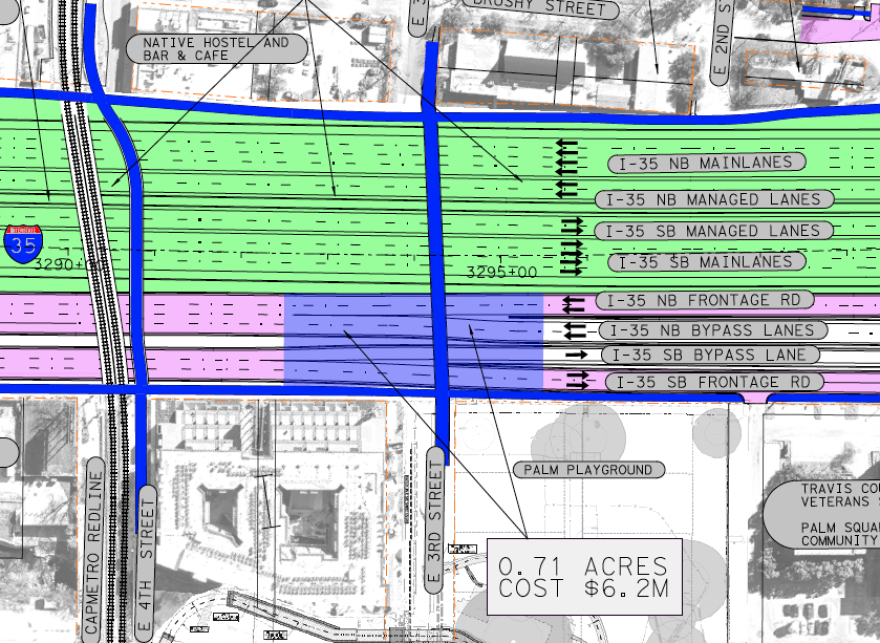
The blue section would be a pedestrian bridge, again at the city's expense, that could extend west over the frontage roads, creating more walkable public space. The frontage roads would dip underneath the small stitch. The lanes would remain depressed until after they go underneath CapMetro's train tracks a little farther north.
TxDOT has created some renderings of what the highway could look like after it's lowered and covered. Here's a conceptual illustration of Cesar Chavez.
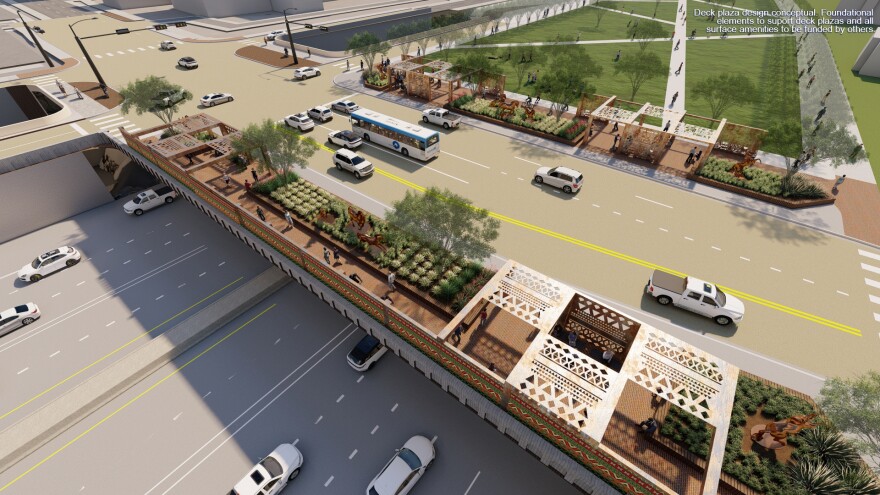
The City of Austin is still figuring out how to pay for the caps. Late last year, the council gave TxDOT $15 million to start the early design work. Another $19 million will be needed to finish the designs. A final price tag for construction will depend on what's on top of the caps.
The upper end of the price tag was estimated at $881 million as of November, but the cost could be even higher if the city delays construction.
Where will the money come from? Everything is on the table, including federal loans and grants, a bond election, philanthropy or even reaping higher property taxes from the expected increase in real estate values next to the caps.
In this illustration of I-35 at Sixth Street, the caps are shown as a public park space. But TxDOT and Mayor Kirk Watson have talked about caps strong enough to support buildings at least two stories tall.
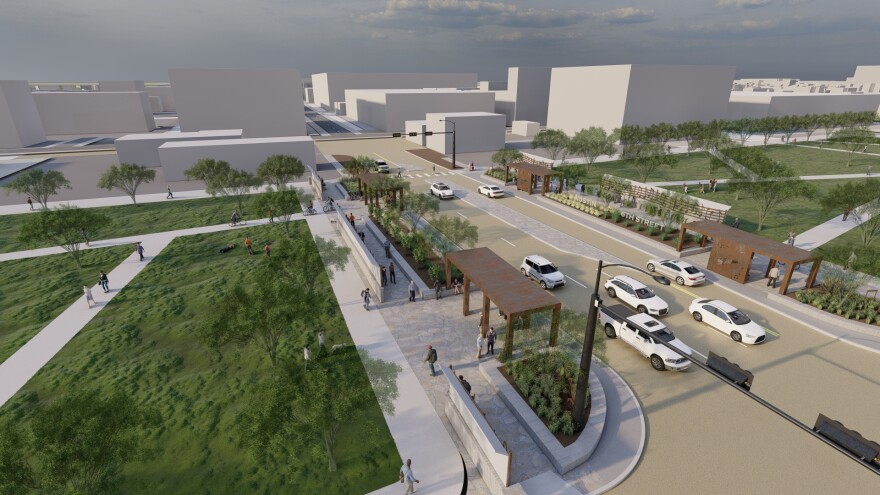
Another dramatic change for I-35 would be running the northbound and southbound frontage roads side-by-side downtown from Cesar Chavez to 15th Street. TxDOT debuted this concept in January 2022.
The agency said it was listening to criticism from anti-I-35 expansion group Rethink35, which has called for replacing the interstate with a transit-friendly boulevard. Rethink35 has said TxDOT's boulevard concept is a sham that ignores their concerns about expanding the highway.

After 15th Street, the frontage roads would pass over the highway together and run next to each other on the east side of I-35 until Dean Keeton Street. Here's an overhead of what that would look like south of Martin Luther King Jr. Boulevard.
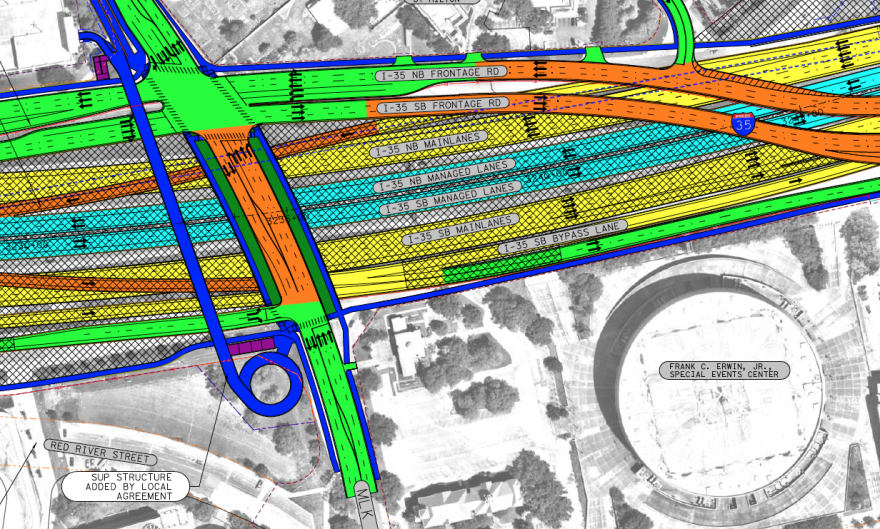
MLK Jr. Boulevard to U.S. 290 East

The first crossing over I-35 to get a major overhaul would be the Martin Luther King Jr. Boulevard bridge. Work is scheduled to start this year to widen the span, including 10-foot-wide sidewalks and a 20-foot-wide buffer between pedestrians and cars.
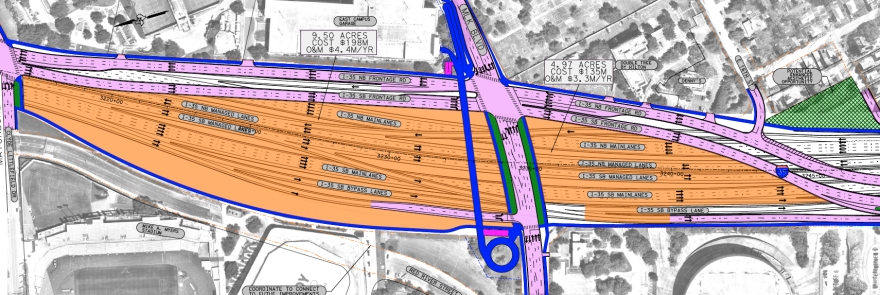
UT Austin's proposed caps, shown as orange in the caps schematic, would start just south of the MLK Jr. Boulevard bridge. Those caps could reach as far as Dean Keeton Street. A separate pedestrian bridge over the caps is planned to run alongside Martin Luther King Jr. Boulevard.
This would also be one of the widest sections of new highway, with some 22 lanes, including ramps, bridges and frontage roads.

TxDOT is in conversation with the University of Texas over the design and cost of the caps. Both have been tight-lipped about the details. If UT does the full buildout, the new caps would add 17 acres of space to and more closely connect the campus grounds now split by the highway.
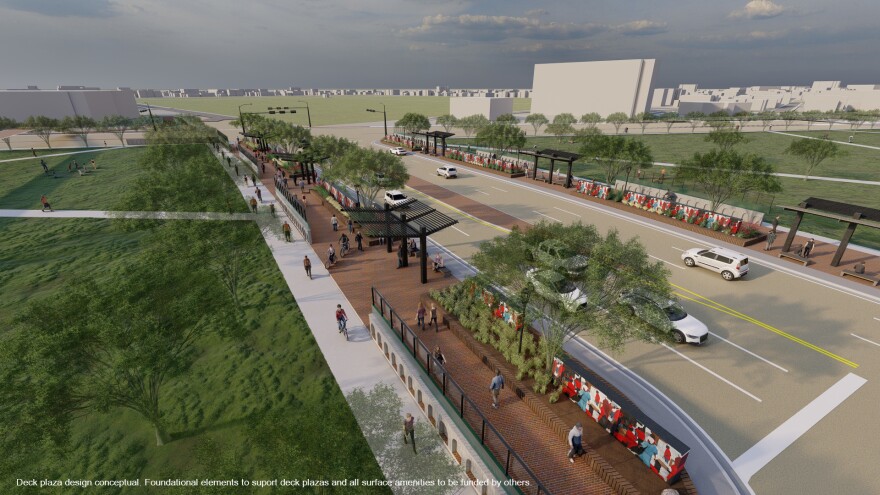
UT's caps could continue as far as Dean Keeton. Exactly what the final result looks like will depend largely on how much money the university wants to spend covering the highway.

By Dean Keeton, the main lanes of I-35 would run directly under the frontage roads, as you can see in this cross-section.
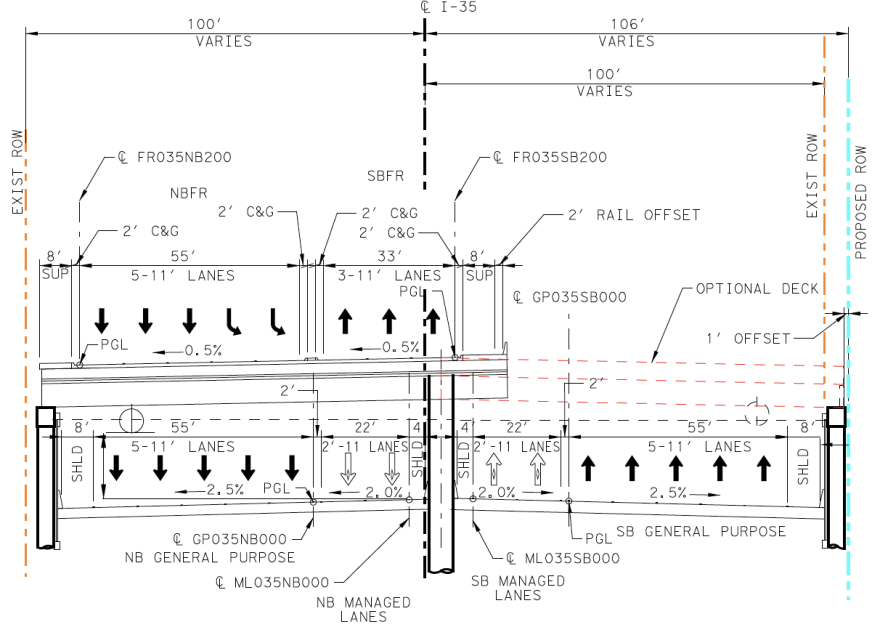
North of Dean Keeton, the frontage roads would go their separate ways. The southbound access lanes would switch back over to the west side of I-35.
At 32nd Street, the city could pay for another stitch to widen TxDOT's bridge. The cost of this 0.65-acre stitch — shown as a shaded blue area below — is estimated at $5.7 million, not including any amenities on top.
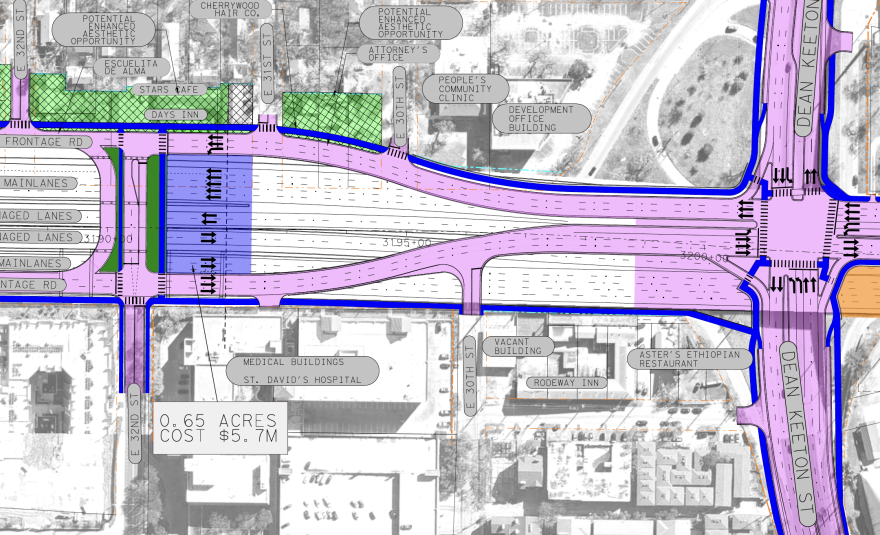
One of the signature features of the I-35 CapEx Central project is the plan to remove the upper decks, which opened in 1975. Removing the stacked lanes and widening the highway would result in the largest number of homes and businesses forced to move anywhere along the 8-mile project.
From 30th Street to Airport Boulevard, the highway would expand eastward, pushing out dozens of homes and businesses including a 22-unit apartment building, a Spanish immersion day care, a coffee shop that opened only a year ago and a famous crystal store.

Access ramps on and off the managed lanes would be constructed between 32nd Street and Concordia Avenue.
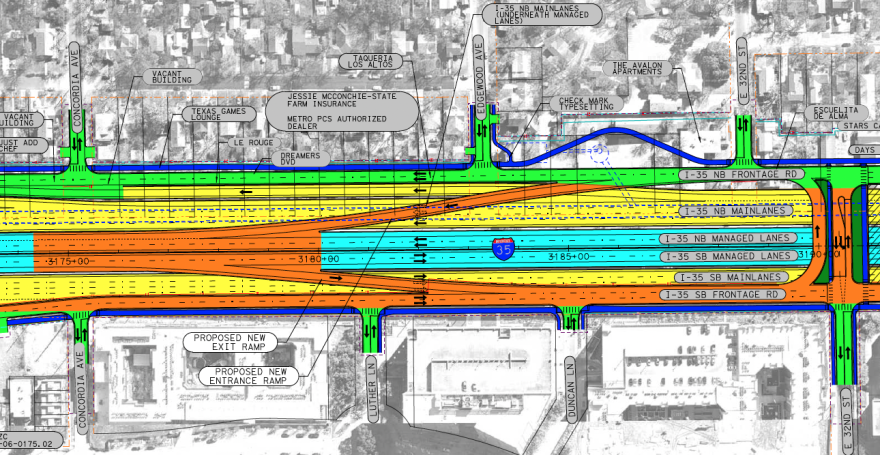
The main lanes in this area would be lowered but the managed lanes would be at about ground level, as shown in this cross section.
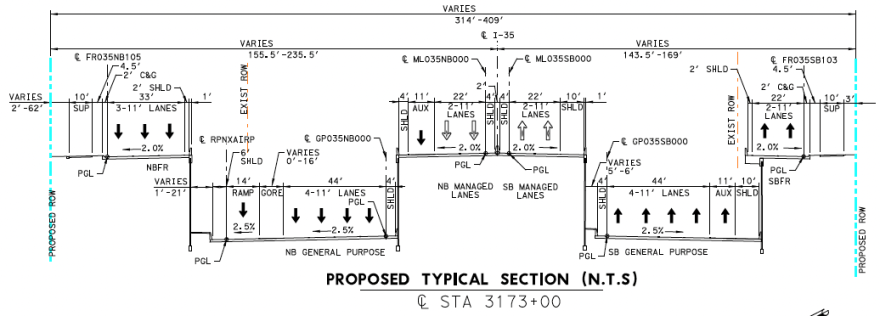
The northern-most cap in the I-35 CapEx Central project would stretch from 38 1/2 Street almost to Airport Boulevard.
CapMetro's train tracks would cross over I-35 at ground level. TxDOT is planning to build a temporary rail bridge before the lanes are lowered and then excavate around the rail bridge's pillars to create space for the sunken lanes.

Plans to build a second single-point urban interchange at Airport Boulevard have been scrapped over the concerns of some people who live near there.
The new design will be a narrower and more traditional intersection.
One animated rendering of the original plan showed a pedestrian tunnel under the highway. The state agency received feedback from people concerned the tunnels could be unsafe at night, among various other criticisms.

North of Airport Boulevard, the main lanes of I-35 would come back up to ground level. At this point, drivers would have another opportunity to get on and off the managed lanes.
TxDOT would also install northbound and southbound bypass lanes. These would allow people on the frontage roads to skip past the interchange at Airport Boulevard.
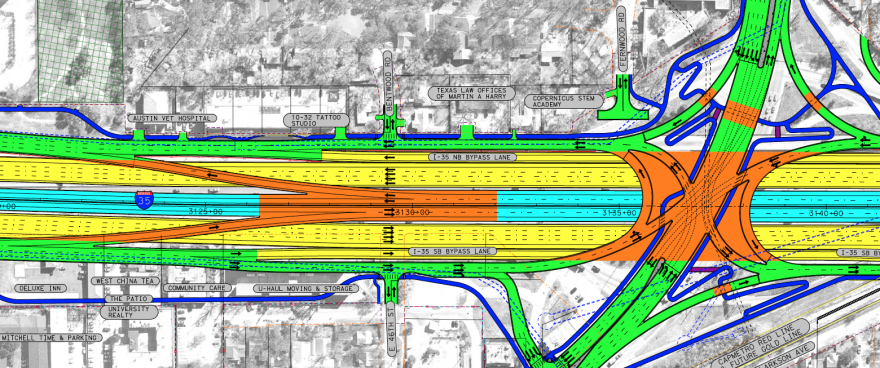
The west side of I-35 north of Airport Boulevard would have the second most displacements of any section of the project. About a dozen businesses, including a Deluxe Inn Motel, would be pushed out. An apartment building with 22 units — part of the Village at 47th complex — would be torn down to create space for a construction staging area.

At 51st Street, you'll find the northern-most stitch in the project. This would be about 1.3 acres, if the city can afford it. The 51st Street roundabout, which opened in 2018, would stay.

Next to the Capital Plaza Shopping Center, all lanes of I-35 would be at ground level. A 75-foot-wide pedestrian bridge is planned to cross the highway. TxDOT would pay for this one.

We've reached the northern end of the I-35 CapEx Central project at U.S. 290 East. This is where an expansion of I-35 north to the Travis-Williamson County line begins. That project, dubbed I-35 CapEx North, is already under construction and includes adding one managed lane in each direction.
If you squint and look closely, you might notice there's only one managed lane south of U.S. 290 East. The second managed lane doesn't begin until farther south, closer to Airport Boulevard. People getting onto I-35 southbound from U.S. 290 East would have to drive about a mile before they could get on the HOV lanes.
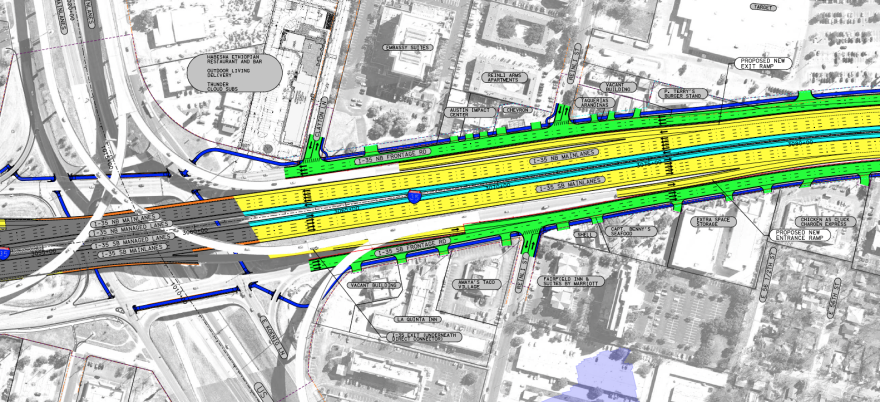
When will this happen?
TxDOT plans to start work this year on the section spanning from Ben White Boulevard to Lady Bird Lake. Construction is also slated to begin this year on the Martin Luther King Jr. Boulevard bridge and pedestrian crossing.
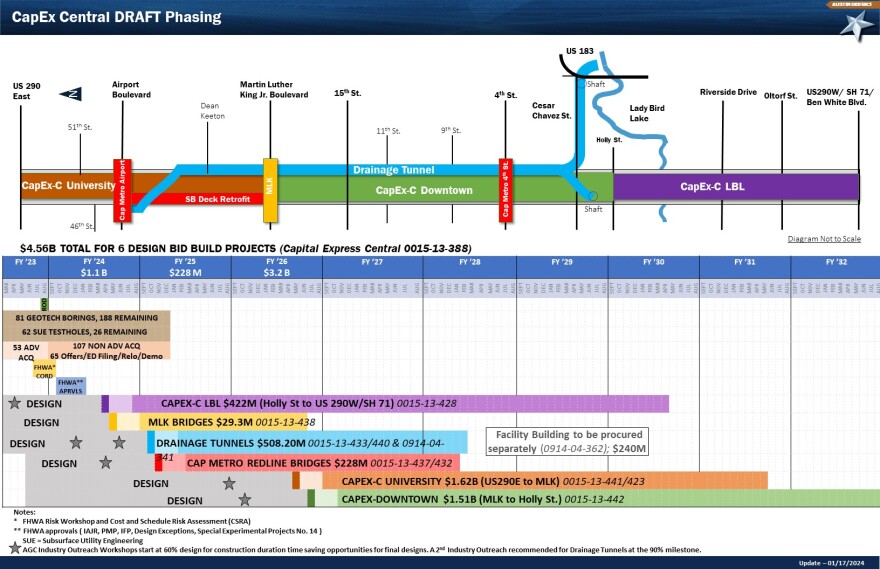
The effort to tear down the upper decks, start burrowing tunnels for the new drainage system and build CapMetro rail bridges is scheduled to start next year.
Work from Holly Street to U.S. 290 East was planned to begin in late 2026. Some structures could be torn down sooner to create space for construction staging.
















